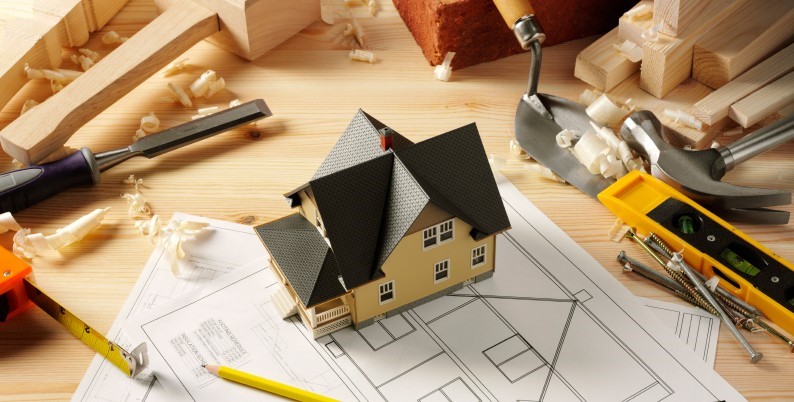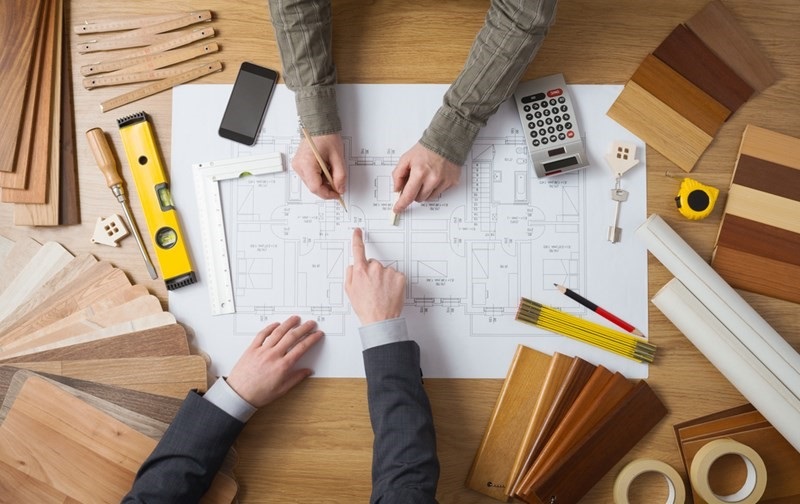Best Ideas to Remodel Your Home

The idea with modern housing around the globe is to produce more space without having to sacrifice the aesthetics in a home. Because the trend is gaining popularity, a multifunctional approach to arranging elements has become a complete art in itself.
Consequently, homeowners and architectures are creating unique and unusually creative solutions to maximize space in the house.
Here we are going to mention some amazing home design ideas to make your home perfect and a profoundly welcoming space for you to retire to.
Indoor-Outdoor Lap Pool
This fantastic pool makes incredibly creative use of a tiny space in a home. It comes with two sets of folding glass that you can use to open up the outdoors, pool or simply close it based on your needs. This is a unique lifestyle choice which takes into consideration the footprint and provides a useful exercise technique with a tad of luxury.

Japanese Staircase
As suggested by the name, it’s built in Japanese homes as a gallery and the staircase catches visitors’ eyes for its style and simplicity. While it’s functionality might seem questionable but wait until you have a party at your home. People will sit on these stairs!
From its angles, placement and the grain of the wood, this is much more than just a staircase. It’s more of an art piece with a well-defined purpose.
A Seating Platform
This is a multifunctional architectural piece of art. This platform serves as a seating platform, stairway to the deck as well as a storage area in the home. The basic idea behind this platform was to maximize the natural light and outdoor space.
This uses wood flooring on the raised benches that makes the room look much bigger and more spacious than it actually is which it does by making a clever use of a small space. In future, this seating platform is likely to gain more popularity among homeowners.
Australian Design Shelves
Any of the best remodeling service in town would solely focus on maximizing the space inside of your home. These Australian designed built-in shelves are becoming order of the day. A built-in consumes lesser footprint than any stand-alone piece of furniture, it gives you more space.
This is yet another impressive example of less is more in our age of sustainable designs.
Bookcase Door Hiding Secret Room
This sounds exactly like one of those mysterious scenes in a thrilling murder-mystery movie. If you are fond of holding parties, especially murder-mystery parties, this could be the best thing!
Not only is this book shelf clever but it also offers great functionality. This means a book-shelf door does a double duty. Aside from being a door, it also holds book and at the same time effectively covers a mystery-room.
Double Height Library Design
If you are a book lover, this is no less than a paradise for you. This tower saves space, creates more room for you to place scores, if not hundreds, of books! These bookshelves are made out of oak and they are hugging the staircase close to them. It’s clearly an intelligent use of space and profoundly intrinsic to the structure itself.
Bedroom Loft Apartment
This happens to be an awesome loft for the bedroom with a boat-like wood interior. This design is an inventive use of the stairs as dresser drawers.
Only a true, and experienced professional remodeling service can come with such an ingenious idea! It’s much more than just a dresser drawer. There’s a walk-in closet under the bed made for the items that are meant to hang up.
Even though it’s built in a small space, yet it offers incredibly compact, contemporary and cute outlook for the space.
Transformable Window Frame
This offers an amazingly lovely and functional window treatment. Not only does this offer a brilliant outside view but it is also quite pleasurable and practical design. The window frame adds perfectly with any small space.
If you have any small corner in your home, try it out!
-
-
-
-
/ 0 Comments