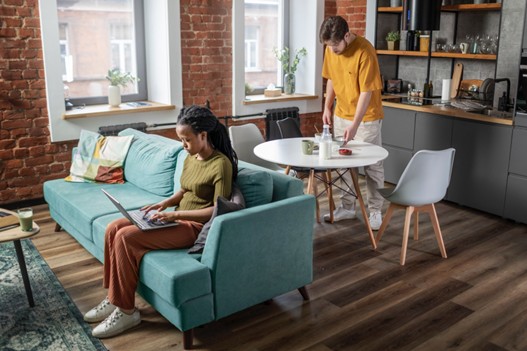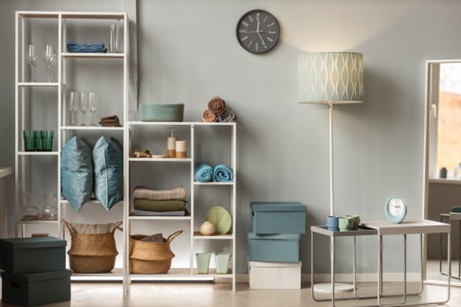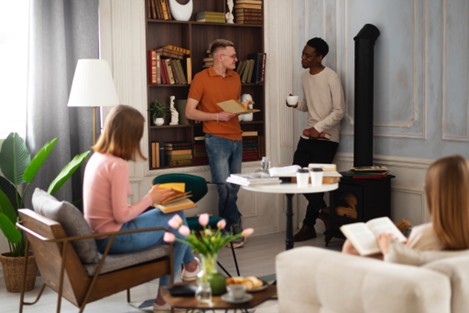Multi-Functional Spaces: How to Make Your Home Adaptable

Introduction:
The way we utilize our homes is changing. Homeowners are reassessing how they design their living environments, as remote work, flexible living, and other space constraints become more commonplace. Homes are no longer designed for a single function for each room; instead, multi-functional spaces are on the rise and are affordable, adaptive, efficient, cost-effective, and are an opportunity for creativity. Imagine a guest room that doubles as home office, a kitchen with a built-in study, or a living room that can be easily manipulated into an entertainment space with consideration for storage of household belongings.
These intelligent solutions provide better square footage maximization and ease of use making domestic life more convenient with more engagement and enjoyment. In this article we will explore ways to create a home that is responsive from smart furniture options, to more structured options that can change how we utilize space.
And let’s not forget to mention how crucial companies in the construction industry are when transforming your space. Whether you’re looking for ways to be efficient in a small apartment or you would like to future proof your family home; multi-functional design is the best option going forward.

The Benefits of Multi-Functional Spaces:
- Maximizing Small Spaces
In an increasingly space-challenged world, urban living often constrains overall square footage which has necessitated the increased use of multi-functional living spaces to maximize every square inch of one’s home. One room can become more than a bedroom, but contain a home office and gym with selected aspects in the design. Foldable furnishings, concealed storage, and convertible layouts create the additional flexibility we love. - Enhancing Functionality
Almost every aspect of a day-to-day home should be designed to function as multiple venues. Kitchen islands that include sit-down dining or an island that doubles as a table for dining and games adds to overall function. Modular shelving can help to screen spaces, but without creating a “caver” effect. - Future-Proofing Your Home
As our lives evolve, so should the design of our homes. Planning for a bigger family, aging-in-place, or roles that require flexible work settings all highlight the need for flexible living spaces. Multi-use living spaces make transitions easier without having to make large changes to a home which, in the end, create more sustainable and cost-effective homes.
Design Strategies for Adaptable Living:

Smart Furniture Solutions
As we go through life transitions, so go the design of our homes. The need for family expansion, aging in place, or multi-functional work settings, all demonstrate the need for evolving types of living spaces. Living spaces have to be multi-functional to allow for the transition process to be seamless, without having to consider large alternations to a home, ultimately creating more sustainable, cost-effective homes.
Open-Concept Layouts with Zoning
Rather than utilizing walls to separate spaces, try some zoning methods that are imaginative:-
- Sliding or Folding Partitions: These are light dividers that can be moved or removed to create some space as needed.
- Dual Purpose Furniture: Bookshelves that serve as dividers can separate spaces while providing storage.
- Lighting & Rugs: You can separate different functional areas, within the same space, through lighting and flooring.
- Ceiling & Vertical Space Usage: Hanging shelves, ceiling-mount storage and vertical partitions can all help define space without losing usable area.

Flexible Workspaces
- Integrated Home Offices: Desks built into a corner that is not being used or floating shelves used as a desk can make your remote work experience more comfortable.
- Convertible Meeting Spaces: A dining table that doubles as a workstation creates a natural transition between eating and meeting.
- Wall-Mounted Desks & Fold-Out Tables: These are designed perfectly for a small apartment and can be set up to work immediately and tucked away when you’re done.
- Multi-Functional Guest Rooms: Extra bedrooms can be configured as office space with a daybed and a fold-out desk, which is the best of both worlds when not hosting guests.
Technology Integration for Smart Spaces
With the evolution of smart home technology, creating adaptable spaces is easier than ever. Here are some examples:
- Motorized Dividers for Rooms: You want a designated space? One push of a button opens up the room or separates into your desired space.
- Smart Lighting: Depending on how you want to use your space, you can have an ambiance and a use by having bright lights when working, or warm lights when comfortable.
- Automated Furniture: There are desks that automatically raise to a standing height or beds that disappear into the wall and retractable kitchen counters.
- Voice Controlled Home Adjustments: Control your temperature, and lights, and even move your furniture, using a verbal command, or an app, there are options.
The Role of Construction Companies in Multi-Functional Home Design:

While minor modifications can be tackled by homeowners, more significant changes will likely require professional skills, knowledge, and experience. The work a construction company can do can ultimately enhance the adaptability of a home in many ways, including:
- Custom Renovations: Construction professionals can renovate existing spaces to create new multi-use adaptable space within the walls of homes (for example, by adding sliding walls and/or built-in furniture)
- Structural Changes: Removing walls or constructing a new wall safely would require the expertise of a construction professional.
- Smart Home Technology: Construction companies can install technological solutions that provide mobility for flexible living such as: motorized walls, motorized lighting, and/or retractable features.
- Sustainability: Today, many contractors have adopted an environmentally conscious approach when developing products utilizing energy-efficient designs and/or incorporating renewable materials to suit modern and adaption considerations.
- Space Planning & Layout: Providing professionals in design with value is the ability to work in collaboration with construction professionals to create adaptable seamless and multi-use layouts that demonstrate a greater efficiency in space, without making sacrifices to comfort.
- Custom Storage: There is also value in home efficiency and storage in either the custom design, construction, or installation of storage features such as under-stair storage, hidden cabinetry, storage in the void of walls, and/or recessed shelving to create clutter free spaces.
- Modular Expansions: For homeowners seeking to extend the square footage of their home, and upgrade their existing home, adding modular extensions can provide adaptable and economical solutions without the challenges of a major remodel.
Real-Life Examples of Multi-Functional Spaces:
To generate some ideas for your own home renovation, here are some actual cases:
- An elfin apartment: A 500-square-foot studio was reorganized and furnished to include a Murphy bed that folded into the wall, a folding dining table and four chairs that retract into the wall, and a rotating bookcases that became a desk whenever the back panel of the case was rotated.
- A growing family: A living room was created with retractable walls and an opening roof that functions as a home theatre, a playroom, and a guest bed on the required occasion.
- An eco-smarter home: A contemporary home with automated sliding partitions, glass walls for solar lights, and modular kitchen cabinets with a sliding counter top to extend from the coverage when extended
- A gym/office: A spare bedroom turned into a gym with wall mounted workout equipment and a fold desk. When not used, the bedroom did not look too messy; however, when the workout equipment was stowed and desk down, the bedroom turned into the gym.
Conclusion:
Versatile spaces are more than a passing fad—they represent the future of home design, whether it be through the use of smart furniture, re-imagining the design layout, or creating a partnership with a contractor to optimize adaptability and flexibility in your home. Creating a multi-functional living environment promotes efficiency and comfort for everyone.
Homeowners can look forward to a living space that caters to them as they transition through their multi-functional life, while the home continues to be functional for those experiences McDonald, 2020.
If thinking about a home renovation, you may want to contact experienced contractors who can help you design the space with an emphasis on versatility, durability, and long-term use. If done correctly your house will be a movable and flexible living space for you and your family to meet the demands of living, lifestyle, work, and family for potentially years.
-
-
-
-
/ 0 Comments